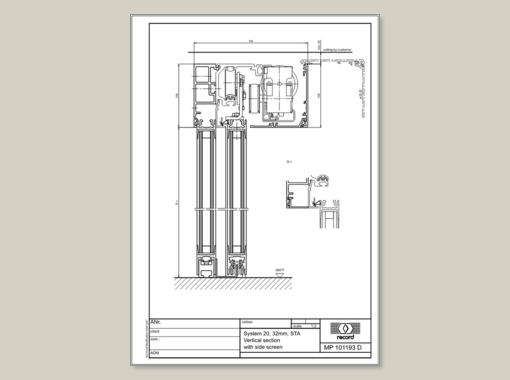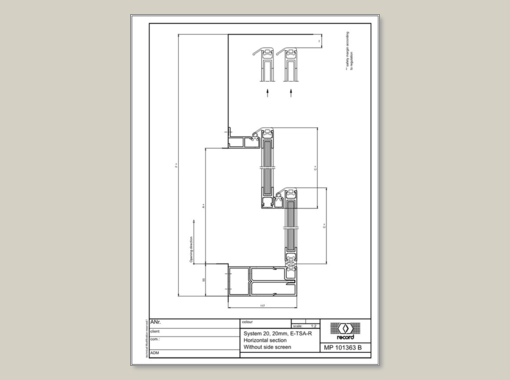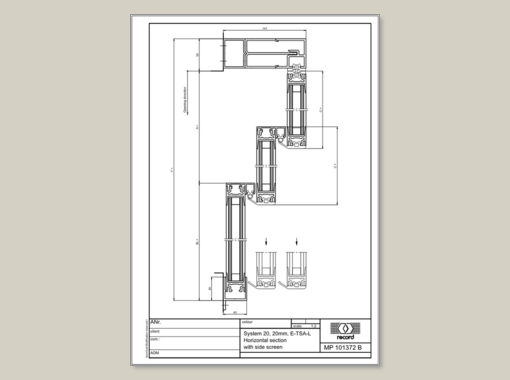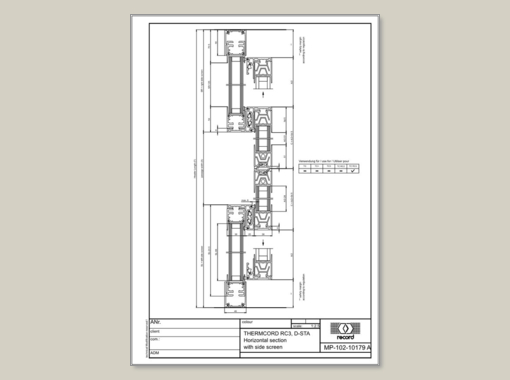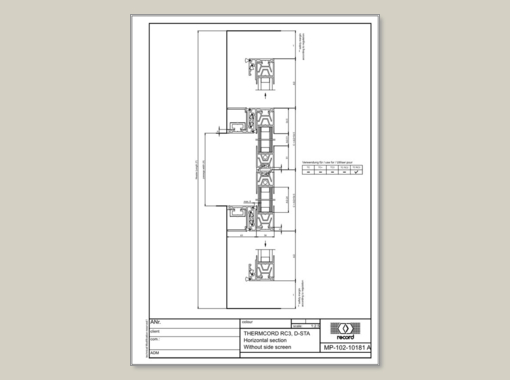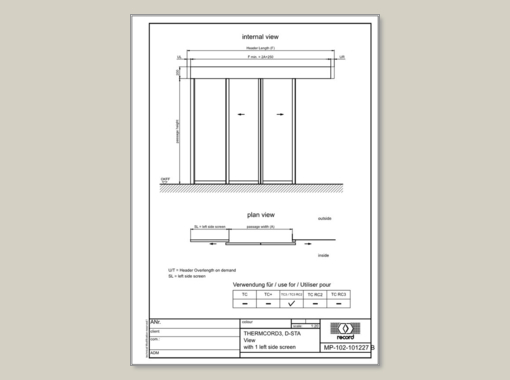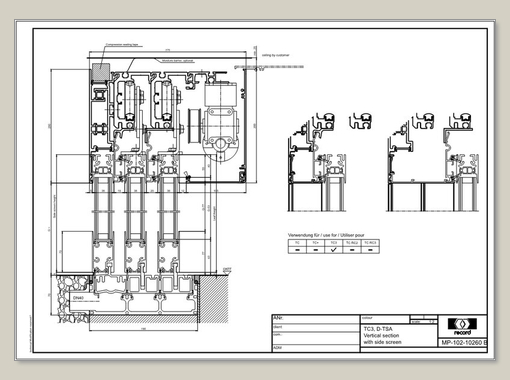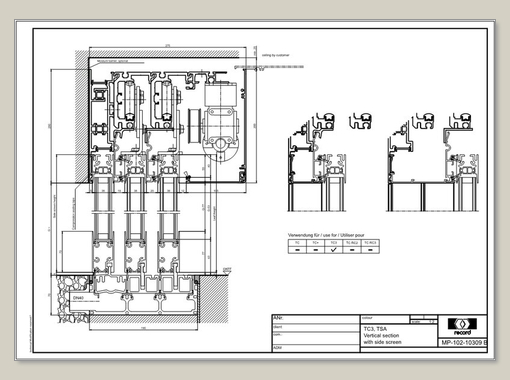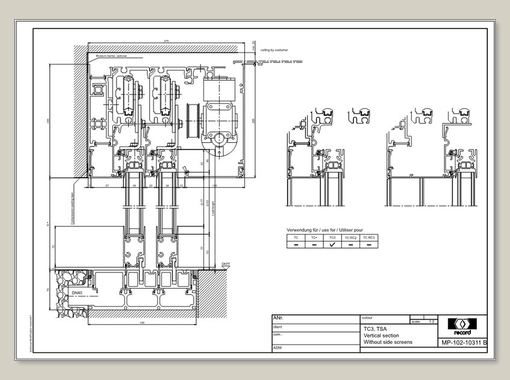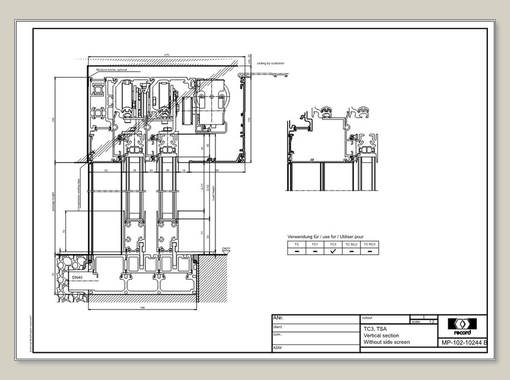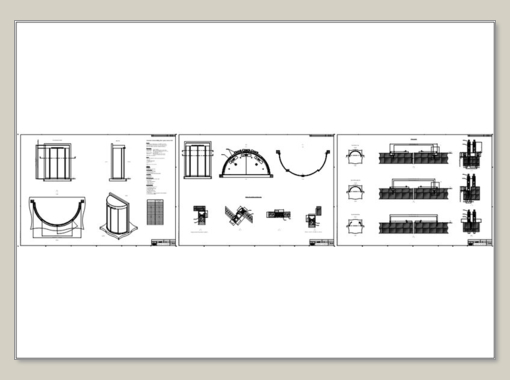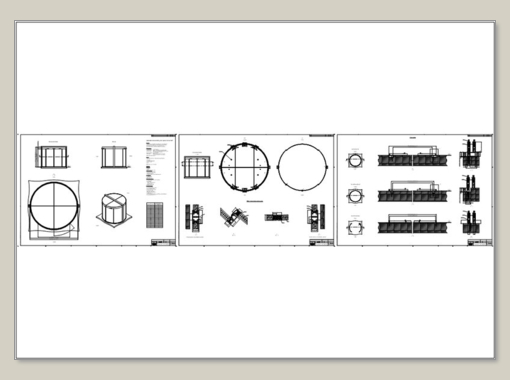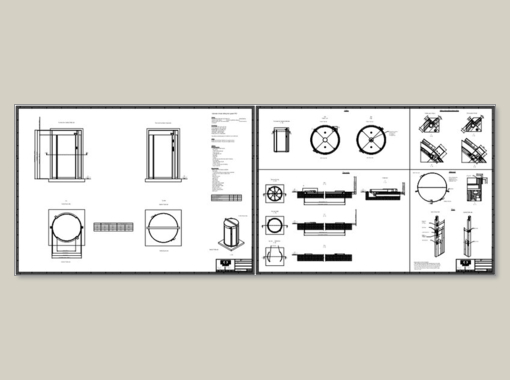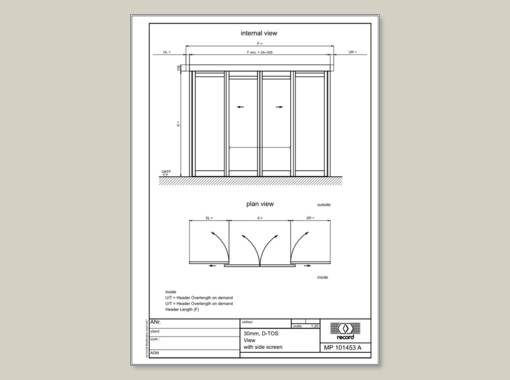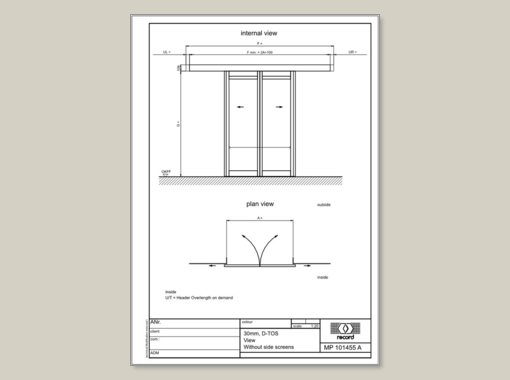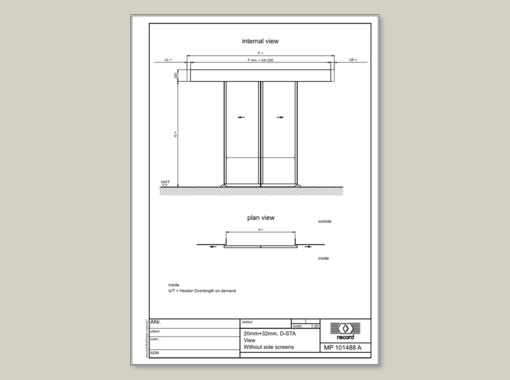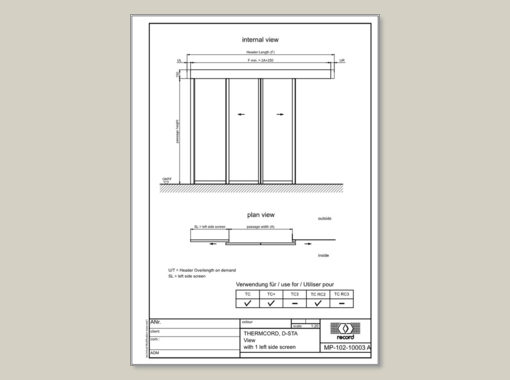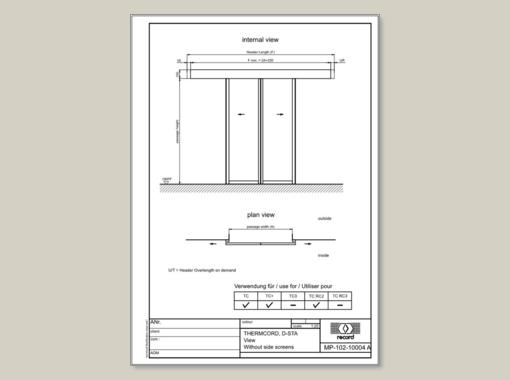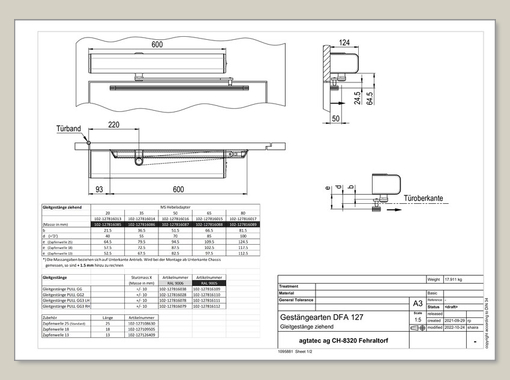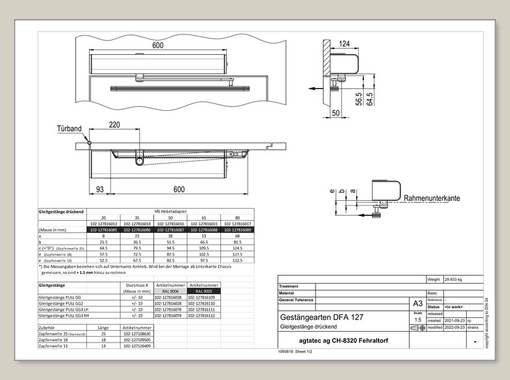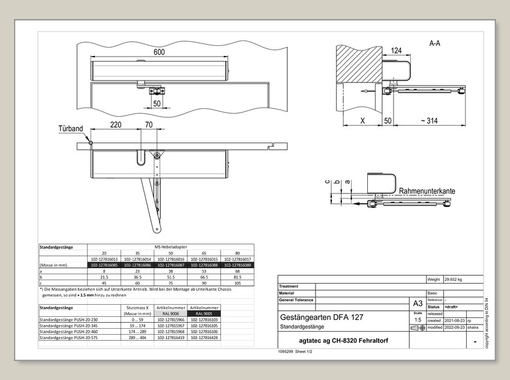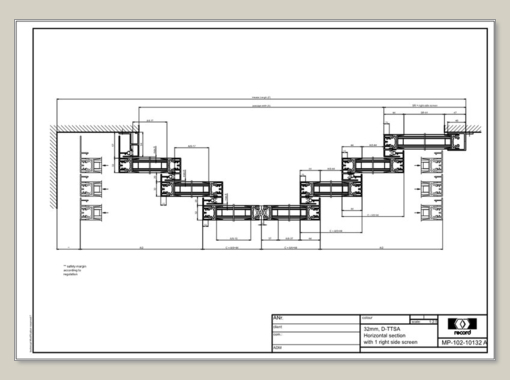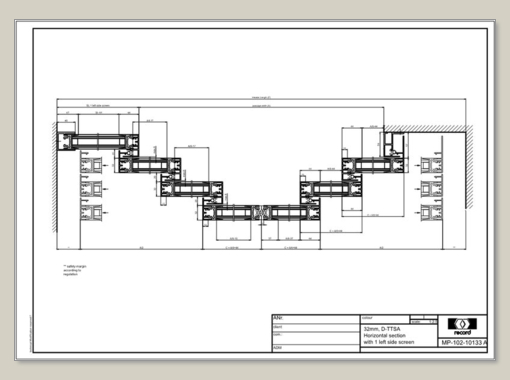Dokumentation - Ritningar
Obs: Tillgång till vissa dokument kräver att du har användaråtkomst och är loggat in. Om du inte är en registrerad användare kan du göra det här
För att få fler resultat, lägg till "*" (stjärna) framför eller bakom sökordet.
965 dokument
STA Vertical view with side screen
Profile system: 32 mm
Drive height: 108 mm
with cladding
E-TSA-R Horizontal view without side screens
Profile system: 20 mm
with cladding
E-TSA-L Horizontal view with side screen
Profile system: 32 mm
Lintel installation
THERMCORD RC3, D-STA, horizontal section with side screen
THERMCORD RC3, D-STA, horizontal section with side screen with cladding, self-supporting installation
THERMCORD RC3, D-STA, horizontal section with side screen
THERMCORD RC3, D-STA, horizontal section with side screen with cladding, wall mounting
THERMCORD RC3, D-STA, horizontal section without side screen
THERMCORD C3, D-STA, horizontal section without side screen with cladding, wall mounting
D-STA, View with 1 left side screen
D-STA, View with 1 left side screen with cladding, drive height: 200
THERMCORD3, D-TSA, vertical section with side screen
THERMCORD3, D-TSA, vertical section with side screen with cladding, self-supporting installation, header: 200
THERMCORD3, TSA, vertical section with side screen
THERMCORD3, TSA, vertical section with side screen with cladding, wall mounting, header: 200
THERMCORD3, TSA, vertical section without side screens
THERMCORD3, TSA, vertical section without side screens with cladding, wall mounting, header: 200
THERMCORD3, TSA, Vertical section with side screen
|
THERMCORD3, TSA, Vertical section with side screen
THERMCORD3, TSA, Vertical section with side screen with cladding, Self-supporting installation, header: 150
THERMCORD3, TSA, Vertikalschnitt ohne Seitenteil
THERMCORD3, TSA, Vertical section Without side screen with cladding, Wall mounting, header: 150
D-TOS, View with side screen
D-TOS, View with side screen without cladding, header: 108 mm
D-TOS, View with side screen
D-TOS, View with side screen without cladding, header: 108 mm
D-TOS, View without side screens
D-TOS, View without side screens without cladding, header: 108 mm
D-STA, View without side screens
D-STA, View without side screens without cladding, header: 200 mm
D-STA Elevation view with 1 side screen left
D-STA Elevation view with 1 side screen left
Drive height: 150 mm
D-STA Elevation without side screens
D-STA Elevation without side screens
Drive height: 150 mm
DFA 127 – Installation sliding arm pulling
Ritningar
DFA 127 – Installation sliding arm pushing
Ritningar
DFA 127 – Installation standard arms PUSH
Ritningar
D-TTSA, horizontal section with 1 right side screen
Horizontal section with 1 right side screen with cladding, wall mounting
D-TTSA, horizontal section with 1 left side screen
Horizontal section with 1 left side screen with cladding, self-supporting installation
D-TTSA, horizontal section with 1 left side screen
Horizontal section with 1 left side screen with cladding, wall mounting



